The College of Optometrists is conveniently located in the heart of London’s West End, just a stone’s throw away from Covent Garden and Trafalgar Square, and a few minutes walk from Charing Cross and Embankment tube stations.
The College has three beautiful meeting rooms located on the first floor of a Grade II listed Georgian building. All the meeting rooms have recently undergone refurbishment and are available for hire by external companies, organisations and individuals.
Whether you are planning a meeting, presentation, training, product launch, formal reception or a networking event, the College can offer state of the art facilities and a professional support team to cater for your needs.
The College of Optometrists
42 Craven Street
London
WC2N 5NG
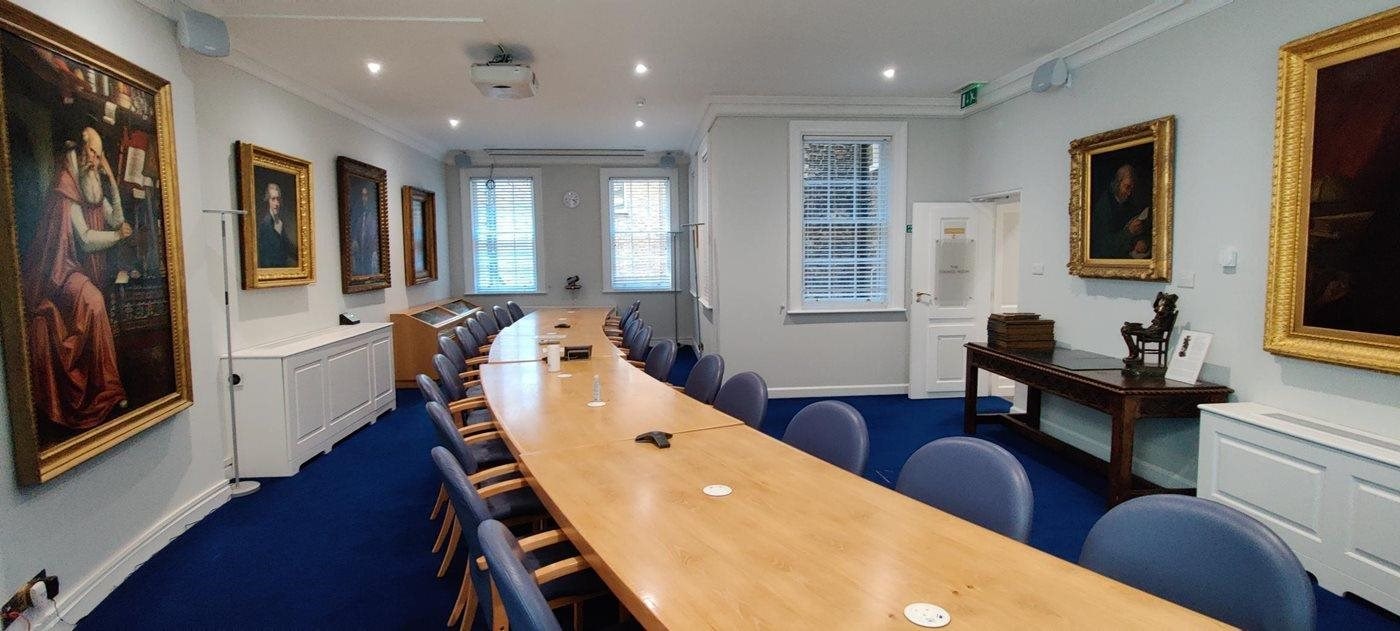
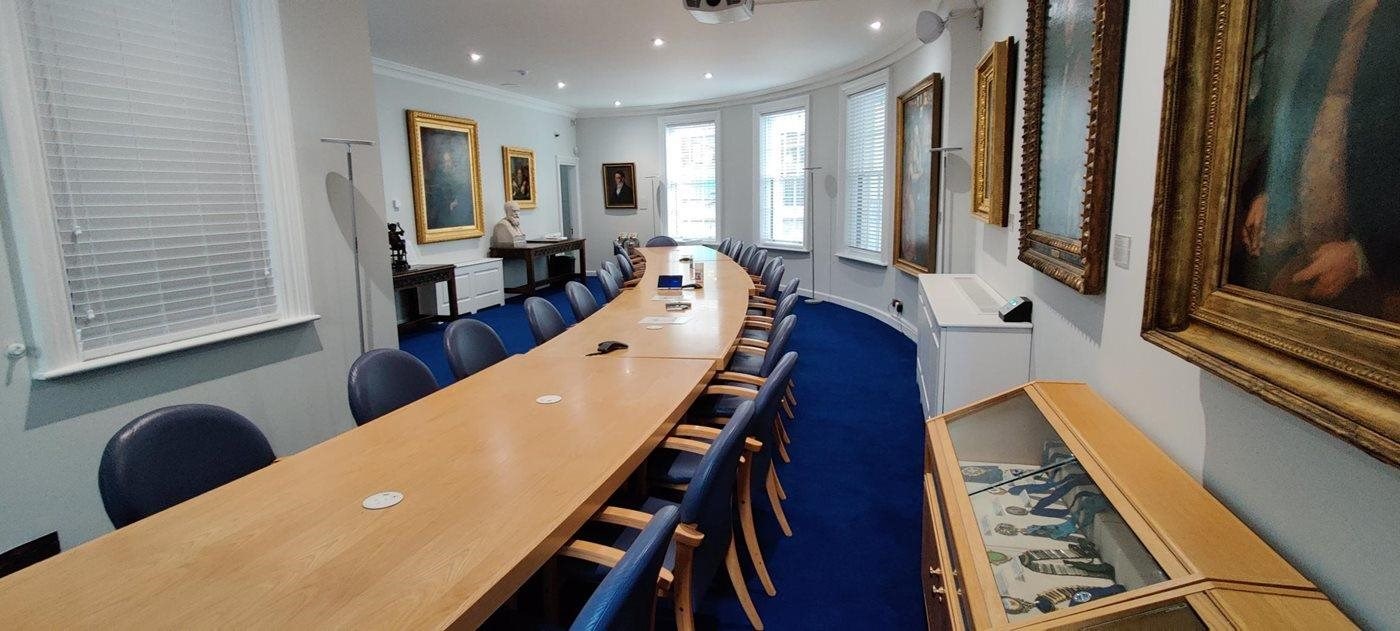
The Council Room is the largest meeting room and can seat up to 24 delegates Boardroom style.
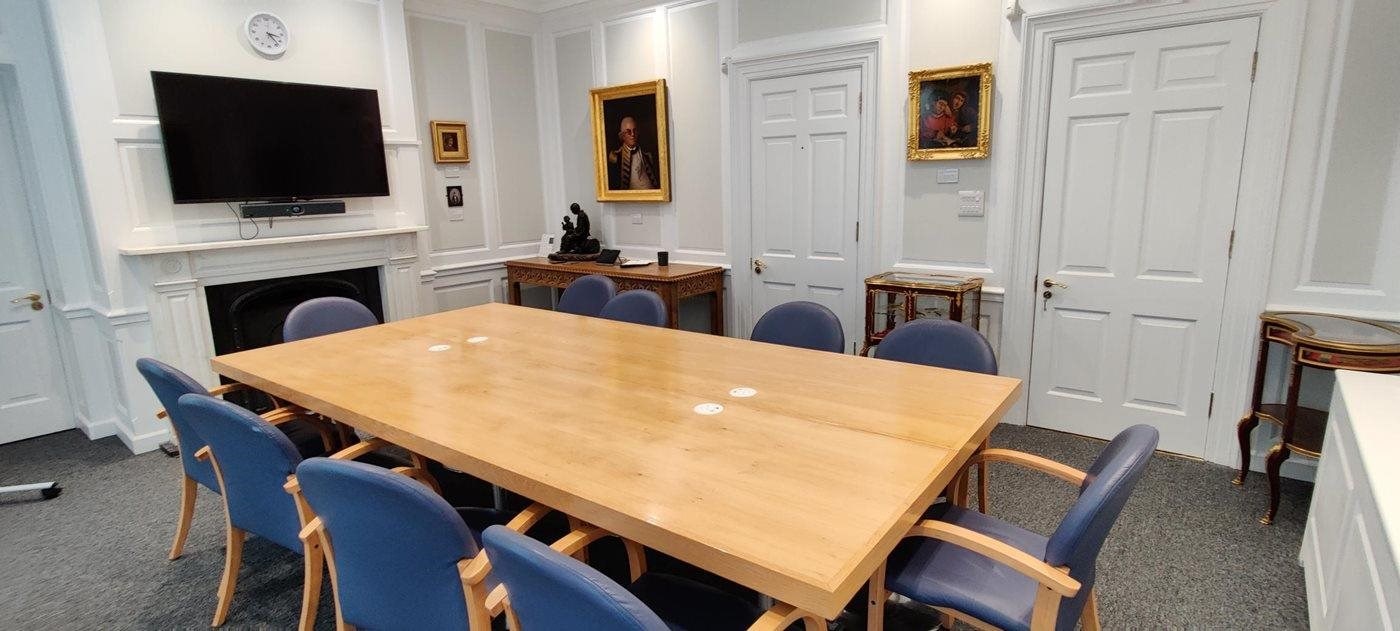
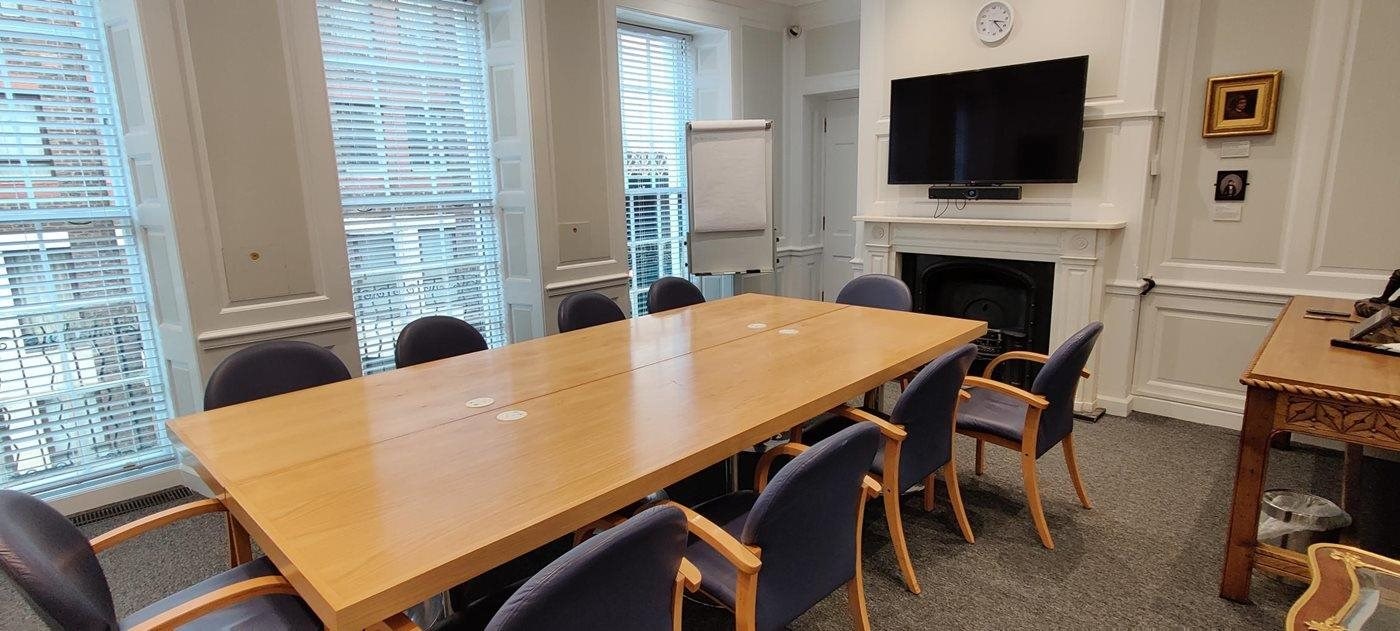
The Panelled Room can seat up to 10 delegates Boardroom style.
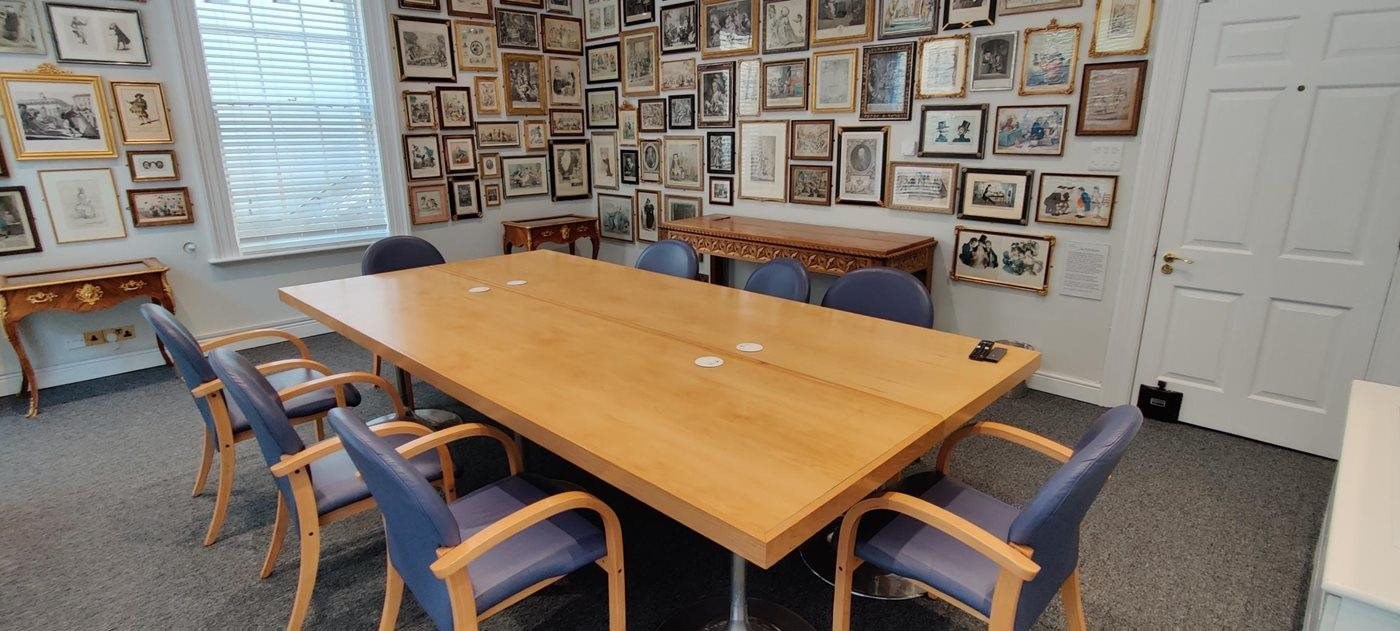
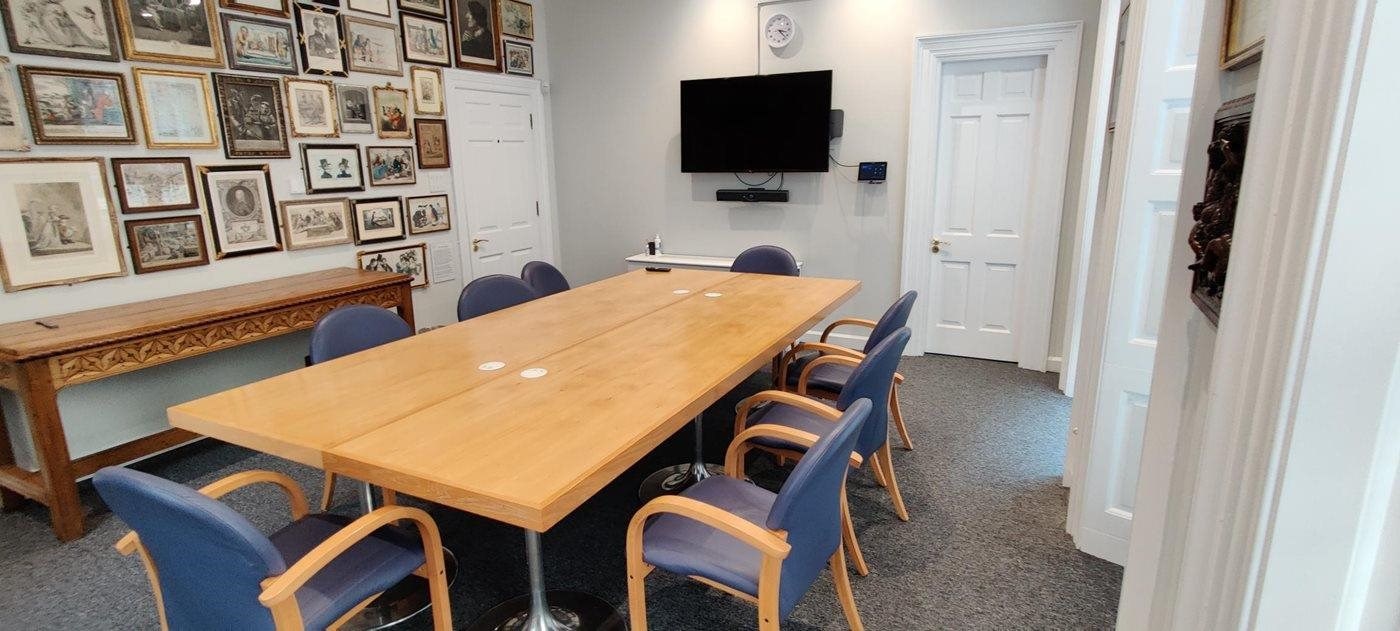
The Print Room can seat up to 8 delegates Boardroom style.
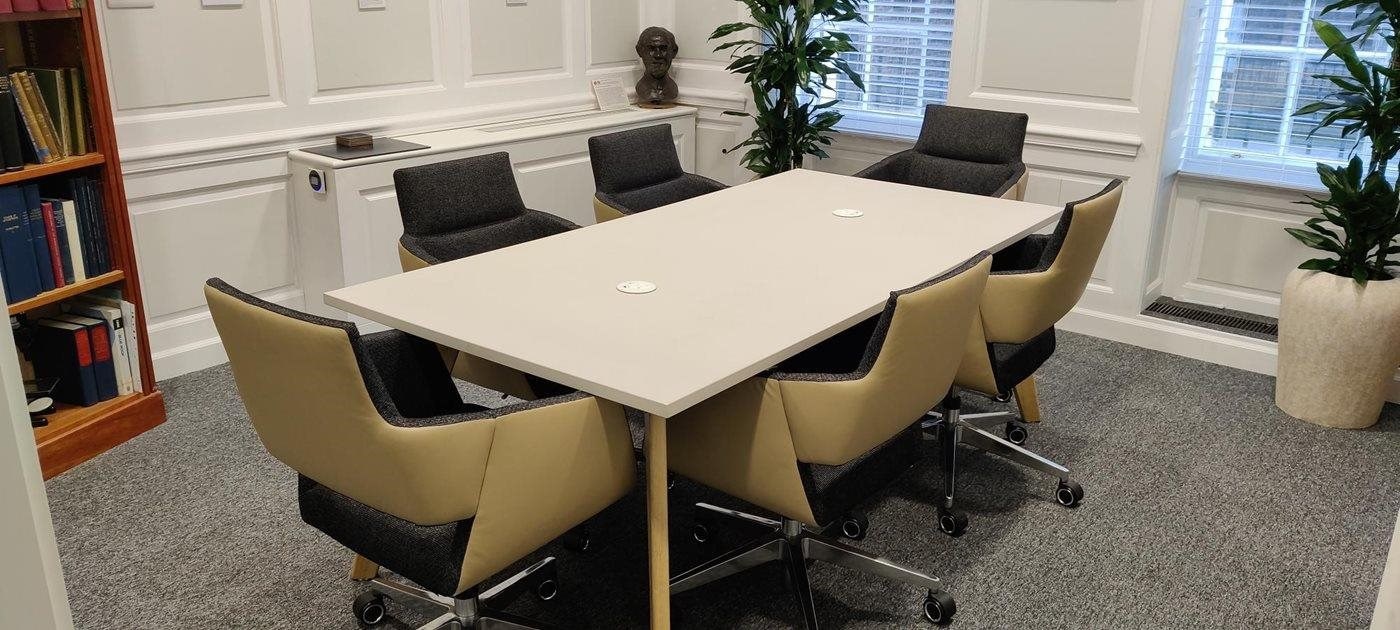
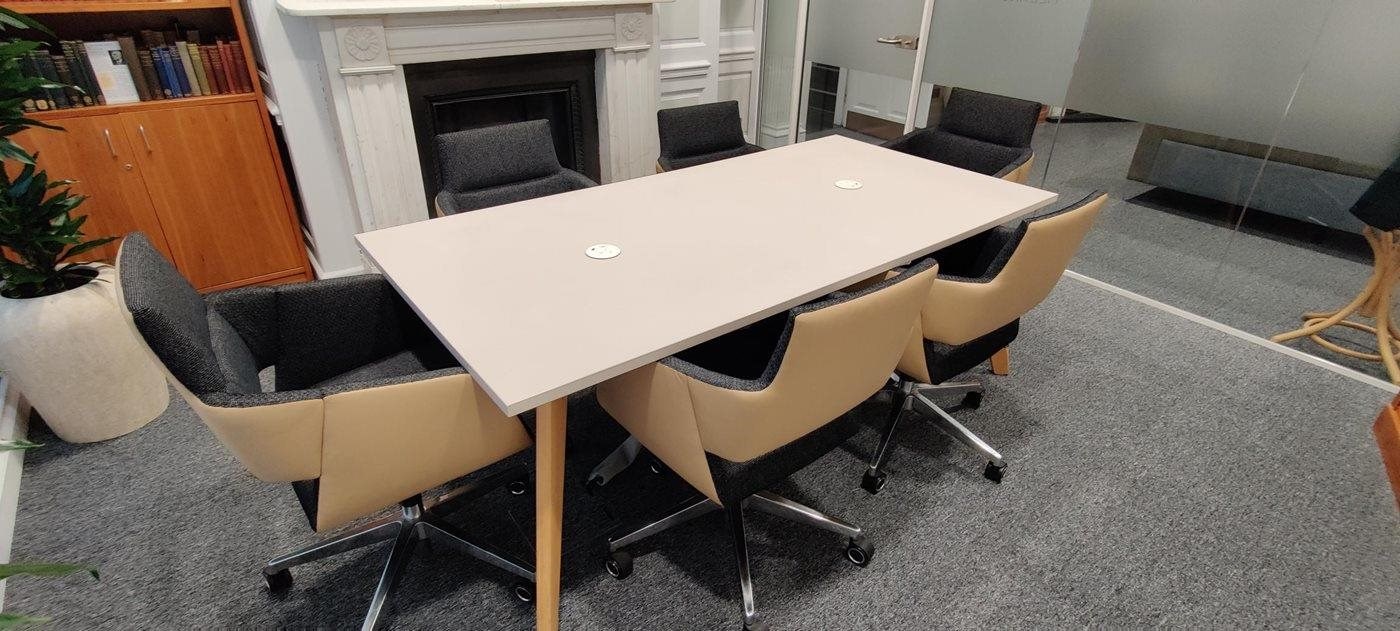
The Ground Floor meeting room can seat up to 6 delegates Boardroom style.
Room hire rates | Capacity | Full day rate | Half day rate |
| The Council Room | 24 | £800 | £600 |
| The Print Room | 8 | £400 | £300 |
| The Panelled Room | 8 | £400 | £300 |
| Ground Floor meeting room | 6 | £400 | £300 |
*Prices subject to change
If you would like to make an appointment to view the meeting rooms or for further information, please contact Michael Kalinowski on 020 7766 5347 or email Michael.Kalinowski@college-optometrists.org